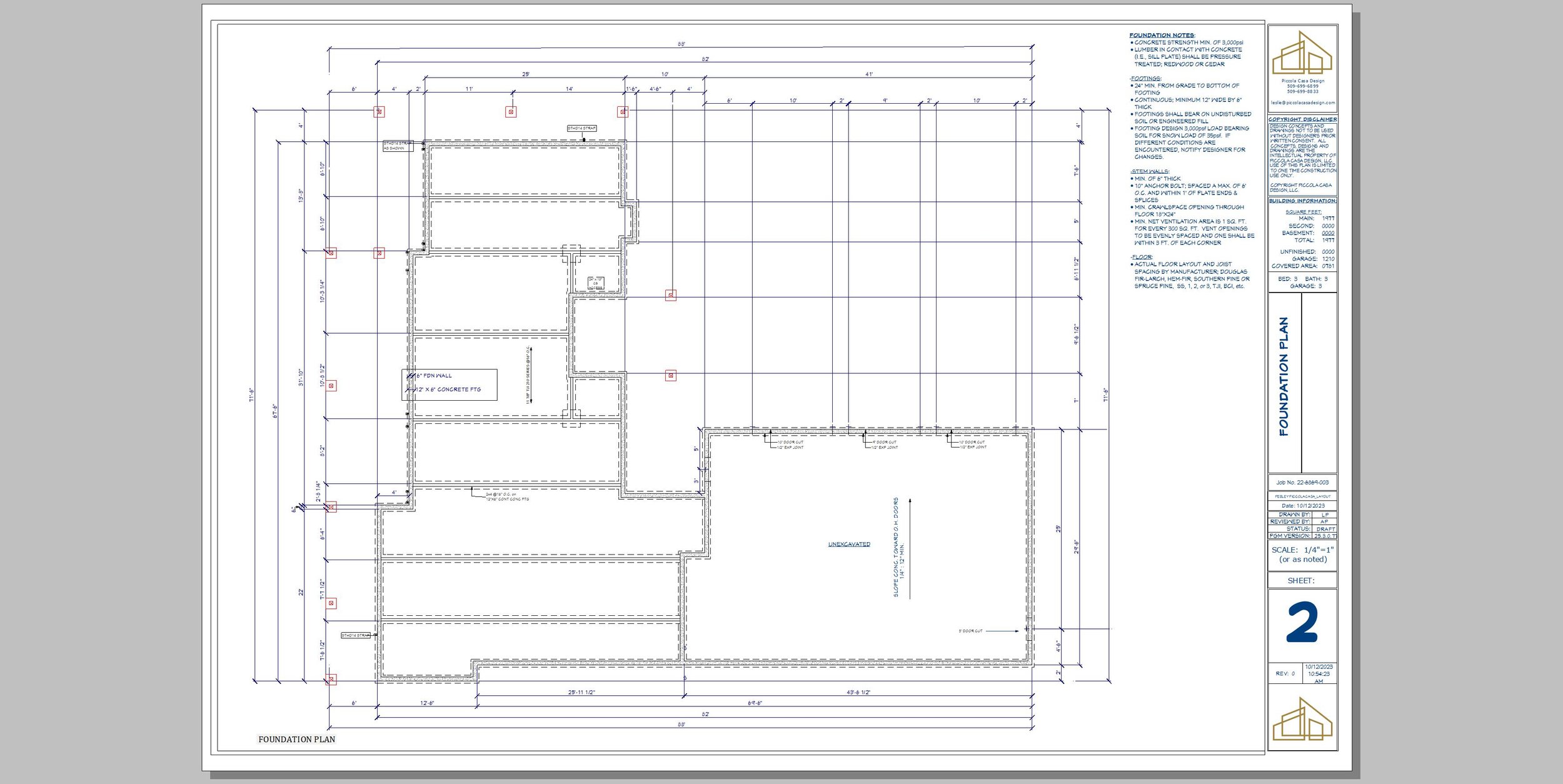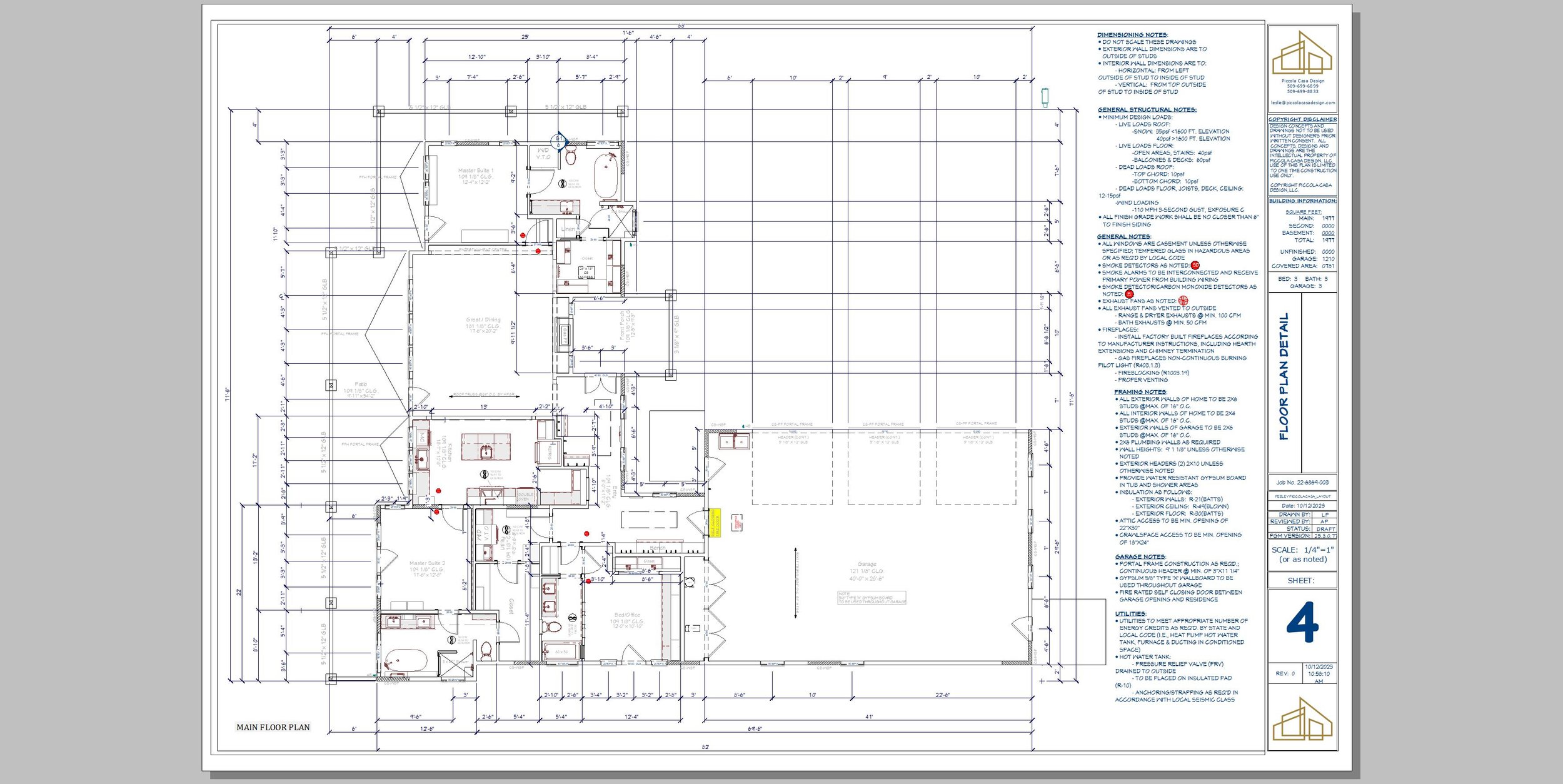Whitefish I / 1,992 sq. ft.
Let’s Talk About Our Services
We offer 2D construction drawings and 3D renderings for all home designs.
Our 2D drawings include the following schedules:
Foundation plan fully dimensioned and detailed
Floor plan fully dimensioned and detailed
Floor plan shell
Exterior elevations
Cross Sections
Ceiling Plan
Roof Plan
Wall detail
Exterior door and window schedule
For an example of these drawings click here.
You choose the level of 3D rendering detail:
Exterior (front/back)
Landscaping
Interior (kitchen, living room, bath)
To learn about our process, click here.





CHOOSE YOUR CUSTOM DESIGN PACKAGE
Traditional 2D construction drawings that include elevations, floor plans and other schedules specific to your lot (or generic site conditions). Includes any required discussions with local city or county jurisdiction for area specific requirements.
Client portal included.
2D DRAFTING
Traditional 2D construction drawings that include elevations, floor plans and other schedules specific to your lot (or generic site conditions). Includes any required discussions with local city or county jurisdiction for area specific requirements.
This package includes four exterior (front, back, sides) 3D renderings showing siding materials, windows, doors and simple landscaping. Also includes 3 interior renderings, living room, dining and kitchen.
Three revisions included after receiving first draft floor plan and an additional three revisions after receiving first draft 3D renderings.
Additional revisions charged at $110/hr.
Client portal included.
3D PLUS
Traditional 2D construction drawings that include elevations, floor plans and other schedules specific to your lot (or generic site conditions). Includes any required discussions with local city or county jurisdiction for area specific requirements.
This package includes four exterior (front & back, sides) 3D renderings showing siding materials, windows, doors and front & back landscaping. Includes full house interior renderings as well.
Engineering due to design specifications or local jurisdiction requirements are included in this package.
Includes five revisions that can be used between the preliminary floor plan and 3D exterior renderings. Three additional revisions are also included for the preliminary interior renderings.
Additional revisions charged at $110/hr.
Client portal included.
3D PREMIUM
Add Ons
Site Plan - $300
Site plan based upon your provided setbacks, lot dimensions, easements & utilities.
Permitting Services
Offered in Central WA only
$110/hr.
Full permitting assistance to obtain local building permit
Site Visit - $110/hr.
Visit to your site to discuss design considerations related to views, easements, neighbors, etc.
Video Walkthrough - $750
3D video rendering of your design that begins with exterior design and concludes with interior design
*for an example of a video walkthrough please see next section
Interior Renderings- $350/ea
Additional 3D rendering of interior room not included in original package purchased
*for more about interior renderings click here
Electrical Plan - $250
Full electrical plan including, recessed lighting, traditional lighting, plugs and switches.
Garages & Auxiliary Dwelling Unit (ADU)
$110/hr.
ADUs and garages not part of main dwelling
Print Production
B/W - $5/page
Color - $10/page
24x36 printed construction drawings sent to your home

Video Walkthroughs
Video walkthroughs are a fun way to showcase your new home and share it with family and friends! The walkthrough shows how the entire home flows from room to room providing insight into how your new space will feel day to day as well as how exterior and interior lighting will look.
If you choose not to purchase interior renderings, video walkthroughs can be used to help you plan furniture placement and interior decorating ideas well. It can be shared with both your builder and decorator to help inspire materials, colors and accessories.
OUR PROCESS
01. - DISCOVERY
We begin our process by getting to know you. We ask you questions designed around how you live your life today and how you’d like to live in the future. We focus on your likes and dislikes in your current home including, colors, lighting, family habits, privacy, at home work requirements, hobbies and rooms that are most important to you.
This discussion takes place over a conference call or, if local to our area, we are glad to meet in person. This meeting requires one to two hours of your time.
02. - DESIGN & REVIEW: FLOOR PLAN
The design process begins with a draft interior floor plan - how the rooms will be situated and the manner in which the house flows from room to room. Overall design considerations such as whether the garage will be detached or attached, split bedroom floor plan vs. combined, multi-purpose rooms, etc are decided upon.
After we’ve designed your initial floor plan we’ll review it with you, answer any questions and make changes until your fully satisfied with the design.
Whitefish I / 1,992 sq. ft.
03. - DESIGN & REVIEW: EXTERIOR
After the overall floor plan has been finalized, we begin to build more detail into the interior and start the exterior design.
This is where more interior detail such as kitchen layout, utilities, fireplaces, entertainment centers, and master bath layout are further defined.
In this phase we also begin the exterior design - wall heights, exterior doors, windows, siding materials, porches, patios, decks, etc., are defined.
This phase concludes with your review and sign-off of the total design. This phase may require several iterations depending upon the package purchased.
04. - FINALIZE
After the floor plan and exterior design is complete, 2D construction drawings are generated. These include all schedules necessary to obtain a building permit from your local jurisdiction. For a list of included schedules, please click here.
If your plans require engineering, this step will be completed after the preliminary construction drawings are complete. We will update the construction drawings to encompass the engineer’s specifications and at that time, the construction drawings will be finalized.
All engineering is done by a local and licensed structural engineer.

Why Pay for Interior Renderings?
Building your own home is a big investment in time and money. This endeavor can be stressful and often feel like guesswork - how will my home look and feel when it is eventually built?
Interior renderings are ideal for understanding how your home will look and feel spatially, how it flows from room to room, if it has good natural light or is too dark, and how architectural features are used throughout (built-ins, fireplaces, niches, ceilings, etc.).
Interior renderings are not intended to take the place of an interior designer (who is much more specific to materials and colors) - instead, they help ensure the overall theme and tone of the home is what you’re envisioning.
CONSTRUCTION DRAWINGS:
Summary Sheet
————————————————————————-
Foundation Plan
————————————————————————-
Elevations
————————————————————————-
Shell Floor Plan
————————————————————————-
Detailed Floor Plan
————————————————————————-
Ceiling Plan
————————————————————————-
Roof Plan
————————————————————————-
Window & Exterior Door Schedules
Frequently Asked Questions
-
We sometimes design homes up to 3,000 square feet. Just give us a call and we can chat about your particular project!
-
This is dependent upon the package purchased and time of year but the average time is 4-8weeks.
-
Not all designs require engineering but many do. Wall heights, windows, roofs and ceilings can often require engineering depending upon local requirements and weather conditions.
-
We can meet you at your lot to discuss design issues unique to your land. We charge $110/hr. for this service.
Note, this service is only offered to Washington state residents.
-
We don’t currently provide the cost to build your home due to many factors such as your local material prices & labor. Plan on our designs costing anywhere from $325 sq. ft to $450 sq. ft. depending upon the finishes you choose.
-
We require 50% down and the remainder just prior to delivery of the final construction drawings and renderings.
-
We work with many different builders; be sure and let us know if you need any recommendations.
-
We design sheds, garages and ADUs in addition to residential homes.






































