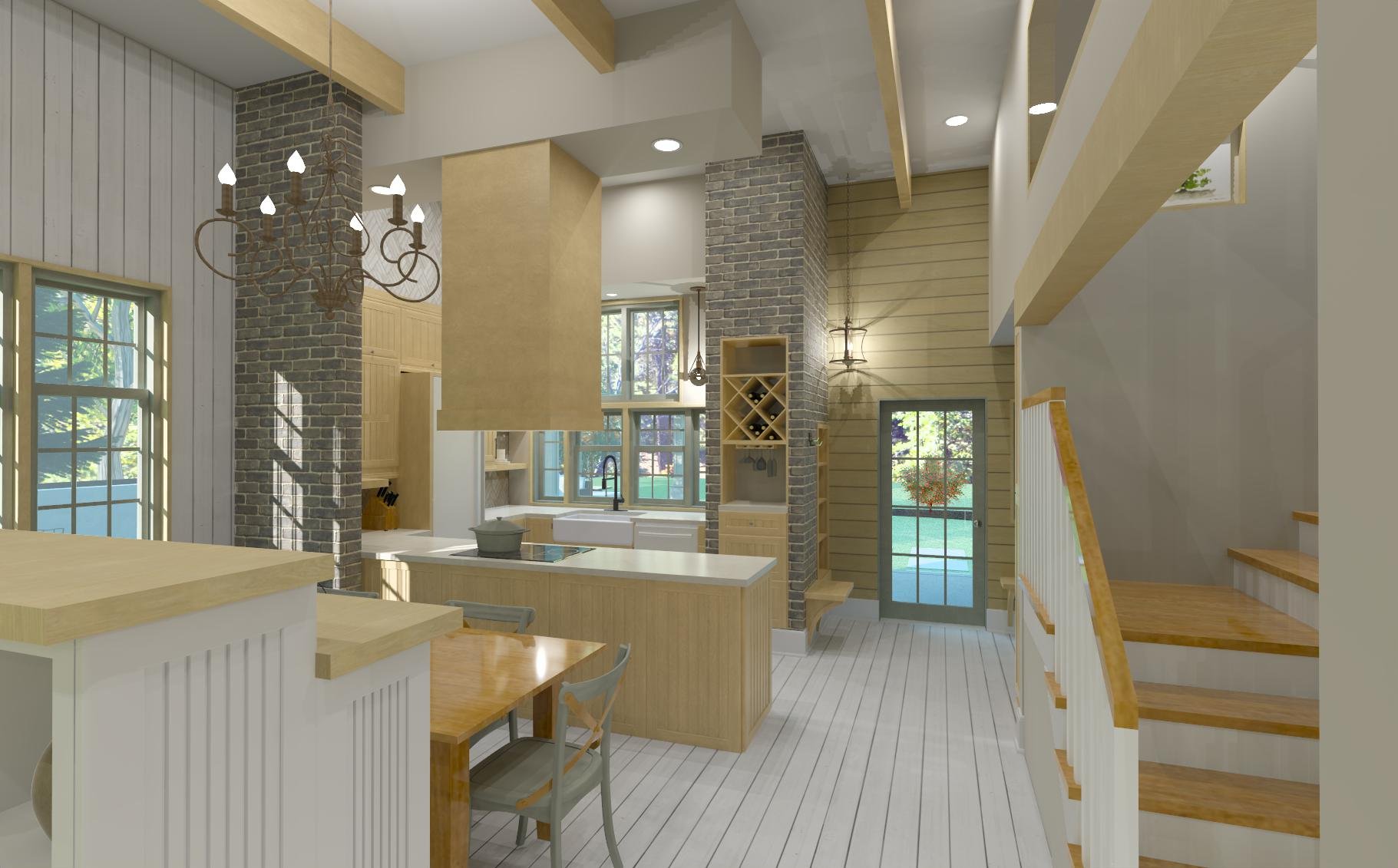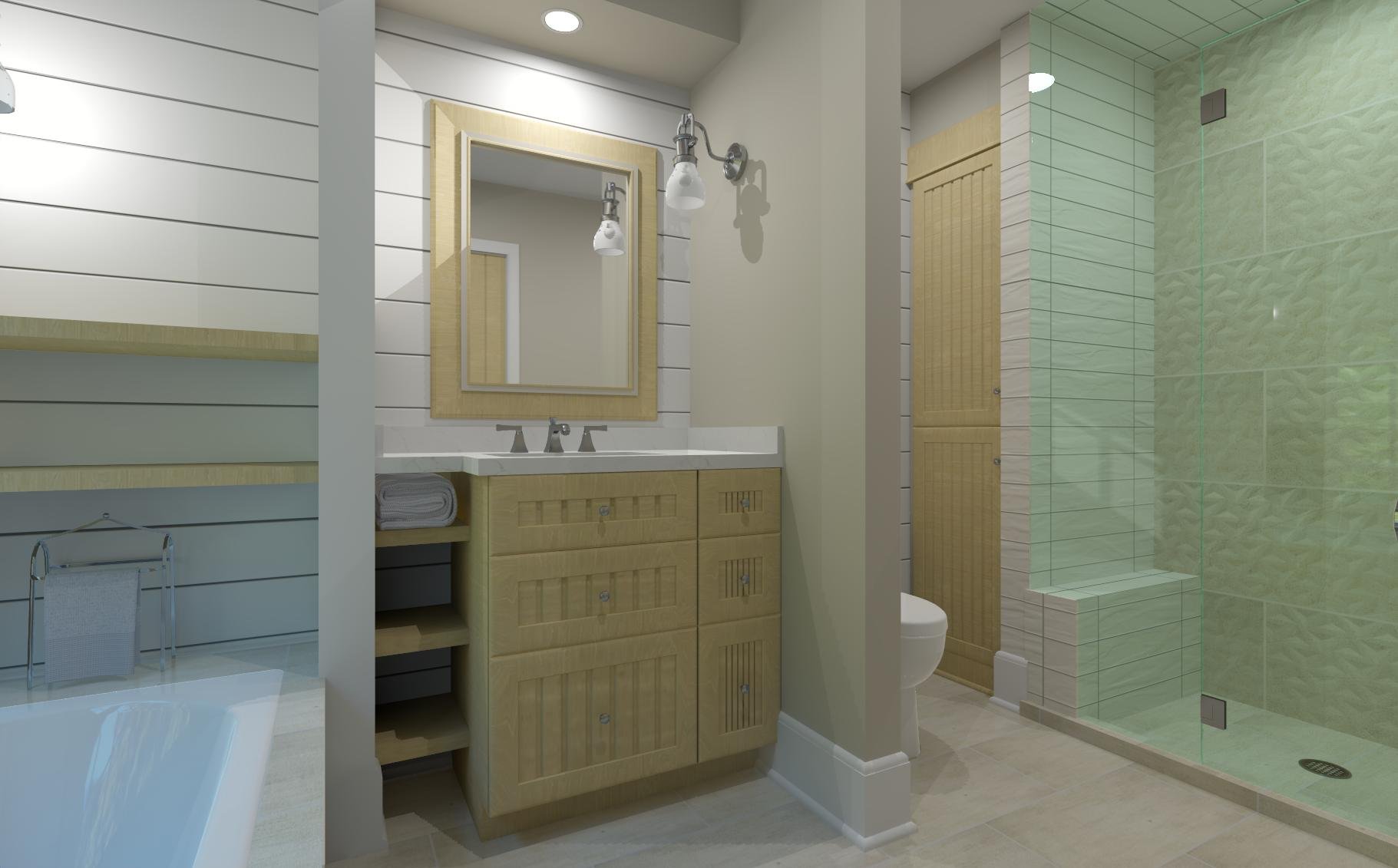
About PICCOLA CASA DESIGN
We specialize in “smaller” residential homes; generally up to 2,500 square feet.
Our ultimate goal is to provide you a smart, thoughtful and quality design that makes best use of your space, ensuring a design that is uniquely yours.
Our designs are ideal for:
the empty nester looking to downsize
“age in place” living/retiree
a couple’s first home
small families
those looking for a more unique and interesting design
anyone who desires a small home but doesn’t want to compromise quality
those who find 2D construction drawings unimaginative to determine how their future home will look
In addition to small homes, we design ADUs, garages and sheds.

About PICCOLA CASA DESIGN
We specialize in “smaller” residential homes; generally up to 2,500 square feet.
Our ultimate goal is to provide you a smart, thoughtful and quality design that makes best use of your space, ensuring a design that is uniquely yours.
Our designs are ideal for:
• the empty nester looking to downsize
• “age in place” living/retiree
• a couple’s first home
• small families
• those seeking a more interesting and unique design
• anyone who desires a small home but doesn’t want to compromise quality
• those who find 2D construction drawings unimaginative for determining how their future home will look
In addition to small homes, we design ADUs, garages and sheds.Smaller homes can be just as beautiful as a large home; it’s the design that makes the difference
Andy & Leslie Pebley,
Owners/Founders
OUR STORY
In 2020, we sought a firm to design our home - one that was less than 2,000 square feet, yet still had three beds and three baths. This proved to be quite a challenge.
Over a period of six months we hired and then fired three design companies. In a nutshell, each company felt that less than 2,000 square feet was too small for the number of beds and baths we wanted.
Additionally, they either couldn’t render the exterior or interior design in 3D format or the cost of doing this was prohibitive. In the end, we designed the home ourselves and simply hired a draftsman to create the 2D construction drawings we needed for permitting.
This experience led us to opening our own 3D small home design firm. We love the challenge of home design and can often be found at home shows, doing remodels, attending open houses, cruising neighborhoods and reading about the latest in building construction and materials. We believe the experience of designing your home should be much more fun, interesting and thoughtful than what we experienced. If you have questions, please contact us! We look forward to designing your “smaller” dream home!.Andy & Leslie Pebley,
Owners/Founders
OUR STORY
In 2020, we sought a firm to design our home -one that was less than 2,000 square feet, yet still had three beds and three baths. This proved to be quite a challenge.
Over a period of six months we hired and then fired three design companies. In a nutshell, each company felt that less than 2,000 square feet was too small for the number of beds and baths we wanted. Additionally, they either couldn’t render the exterior design in 3D format or the cost of doing this was prohibitive. Further, none could render the interior to give us an idea of how the home would look and feel. In the end, we designed the home ourselves and simply hired a draftsman to create the 2D construction drawings we needed for permitting.
This experience led us to opening our own 3D small home design firm. We love the challenge of home design and can often be found at home shows, doing remodels, attending open houses, cruising neighborhoods and reading about the latest in building construction and materials. We believe the experience of designing your home should be much more fun, interesting and thoughtful than what we experienced.
If you have questions, please contact us! We look forward to designing your “smaller” dream home!











Frequently Asked Questions
-
We sometimes design homes up to 3,000 square feet. Just give us a call and we can chat about your particular project!
-
This is dependent upon the package purchased and time of year but the average time is 4-8weeks.
-
Not all designs require engineering but many do. Wall heights, windows, roofs and ceilings can often require engineering depending upon local requirements and weather conditions.
-
We can meet you at your lot to discuss design issues unique to your land. We charge $110/hr. for this service.
Note, this service is only offered to Washington state residents.
-
We don’t currently provide the cost to build your home due to many factors such as your local material prices & labor. Plan on our designs costing anywhere from $325 sq. ft to $450 sq. ft. depending upon the finishes you choose.
-
We require 50% down and the remainder just prior to delivery of the final construction drawings and renderings.
-
We work with many different builders; let us know if you need a recommendation.
-
We design sheds, garages and ADUs in addition to residential homes.

