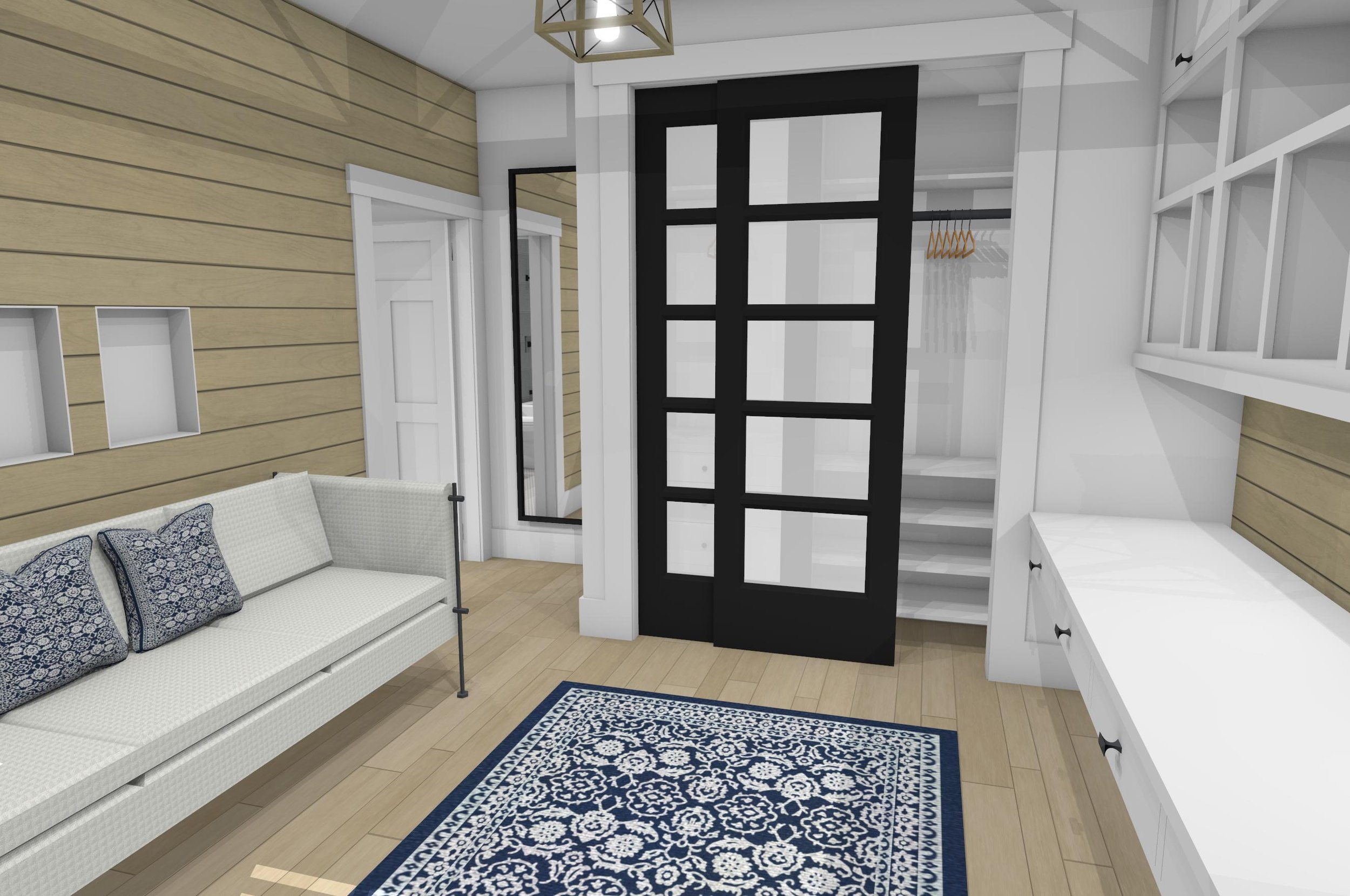How We Compare
Our designs don’t just focus on the exterior & floorplan layout; we design uniqueness, style, interest and efficiency to the INTERIOR to make it truly yours
Full 3D renderings that include both exterior and interior views
Local permitting assistance depending upon jurisdiction
No guessing at total design cost; we offer fixed based pricing based upon a range of square feet
Design customized to your lot size, elevations and surrounding environment
We offer a client project portal for collaboration and designer accountability
We design in most U.S. states and cities
Money back guarantee
We strive to ensure your design feels one of a kind while ensuring the quality and efficiency of the home is above standard.
We focus on the following design concepts when creating a smaller home tailored to your lifestyle that ensures your design is a home and not just a house.
Our Approach to “Smaller” Home Design
QUALITY & DETAIL
A “smaller” home shouldn’t compromise on quality or detail. We pay particular attention to ensuring materials, wall thickness, foundation/floor structure, windows, doors and similar materials are above standard. This provides the overall quality feel of the home, allows for privacy, and reduces sound travel. Although this can increase the cost of your home, in most circumstances this shouldn’t be compromised if you want your home to have a quality look and feel.
MULTI-PURPOSE
When square footage is reduced, “double-duty” rooms provide the space needed to support your daily activities; a 2nd or 3rd bedroom can also be an office or workout room, a hallway can serve as transitional space but also be a great place for a communication center, desk or art wall, a defined entry can receive guests as well as provide storage, a dining room can turn into a game room, a utility room into a sewing or arts/crafts room.
STYLE & INTEREST
Style and interest are an important part of a “smaller” home; open but defined spaces, built-ins, architectural details, framed openings, natural light, recessed walls, art niches, and varying ceiling heights provide the key to making the design uniquely yours. Many of these details are no longer included in today’s homes which means your neighbor’s “custom” home probably looks and feels similar to yours except for the exterior style (i.e., prairie vs. craftsman).
EFFICIENT & FUNCTIONAL
With “smaller” homes its imperative to maximize transitional space; even if that space exists for the sole purpose of providing privacy and separation. Hallways are great places for storage and serve to keep belongings closer at hand than an attic or garage. Kitchens, bathrooms and mud rooms should be designed large enough for ease of movement but no so big to make them feel cold, impersonal, or inefficient.
Accountability
Sometimes working with a designer can feel like you’re in a black hole. You provide a deposit, answer some questions and then sit and wait. Because of this, we strive to make the process transparent and interactive.
We are one of the only home designers to utilize a client portal to track the design phases, contracts, questionnaires, your ideas (images), invoices, final construction documents and 3D renderings. You know where we are in the design process as well as what comes next. It also displays an estimated completion date so you know we are on track.
The portal also serves as a document repository so you don’t have to sift through numerous emails to remember where the latest draft is. Upon project completion it is where you will download your final documents and 3D renderings.
We hope it provides transparency and accountability, while streamlining the process for you.
Guaranteed
Not satisfied with our work prior to delivering the final floor plan?
We’ll refund your money.
No questions asked.
Frequently Asked Questions
-
We sometimes design homes up to 3,000 square feet. Just give us a call and we can chat about your particular project!
-
This is dependent upon the package purchased and time of year but the average time is 4-8weeks.
-
Not all designs require engineering but many do. Wall heights, windows, roofs and ceilings can often require engineering depending upon local requirements and weather conditions.
-
We can meet you at your lot to discuss design issues unique to your land. We charge $110/hr. for this service.
Note, this service is only offered to Washington state residents.
-
We don’t currently provide the cost to build your home due to many factors such as your local material prices & labor. Plan on our designs costing anywhere from $325 sq. ft to $450 sq. ft. depending upon the finishes you choose.
-
We require 50% down and the remainder just prior to delivery of the final construction drawings and renderings.
-
We work with many different builders; if you’re looking for a recommendation be sure and let us know.
-
We design sheds, garages and ADUs in addition to residential homes.


















