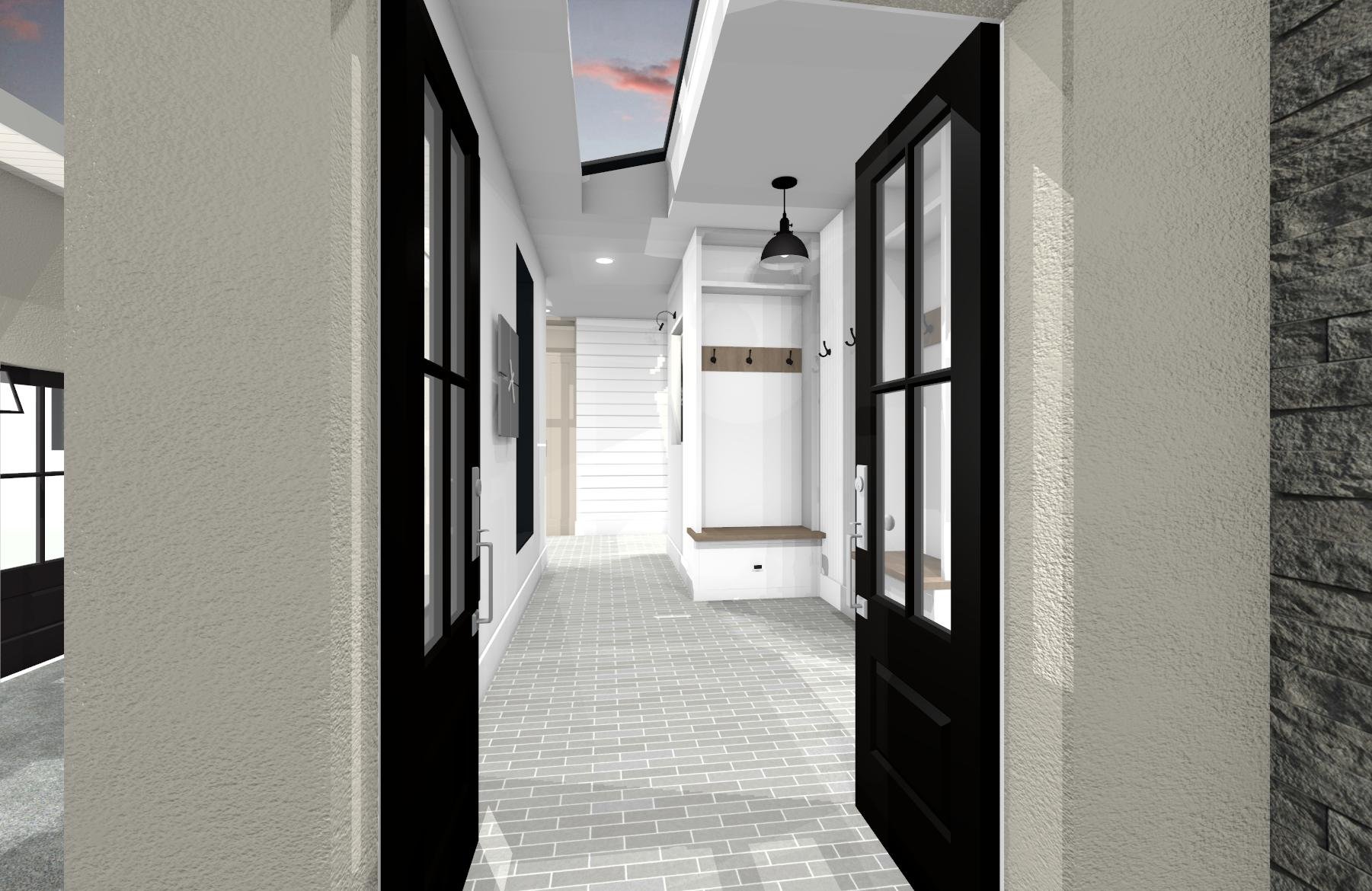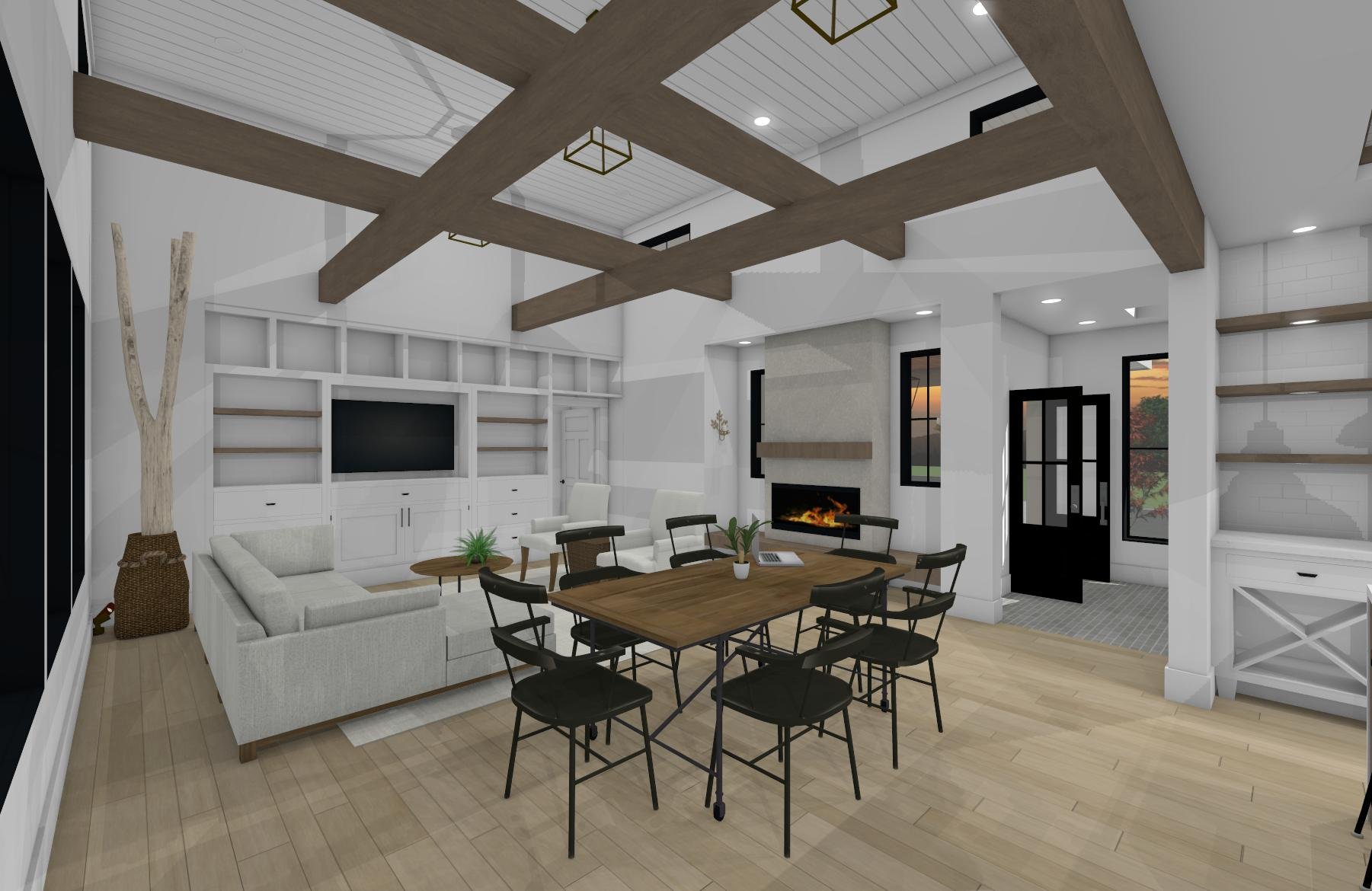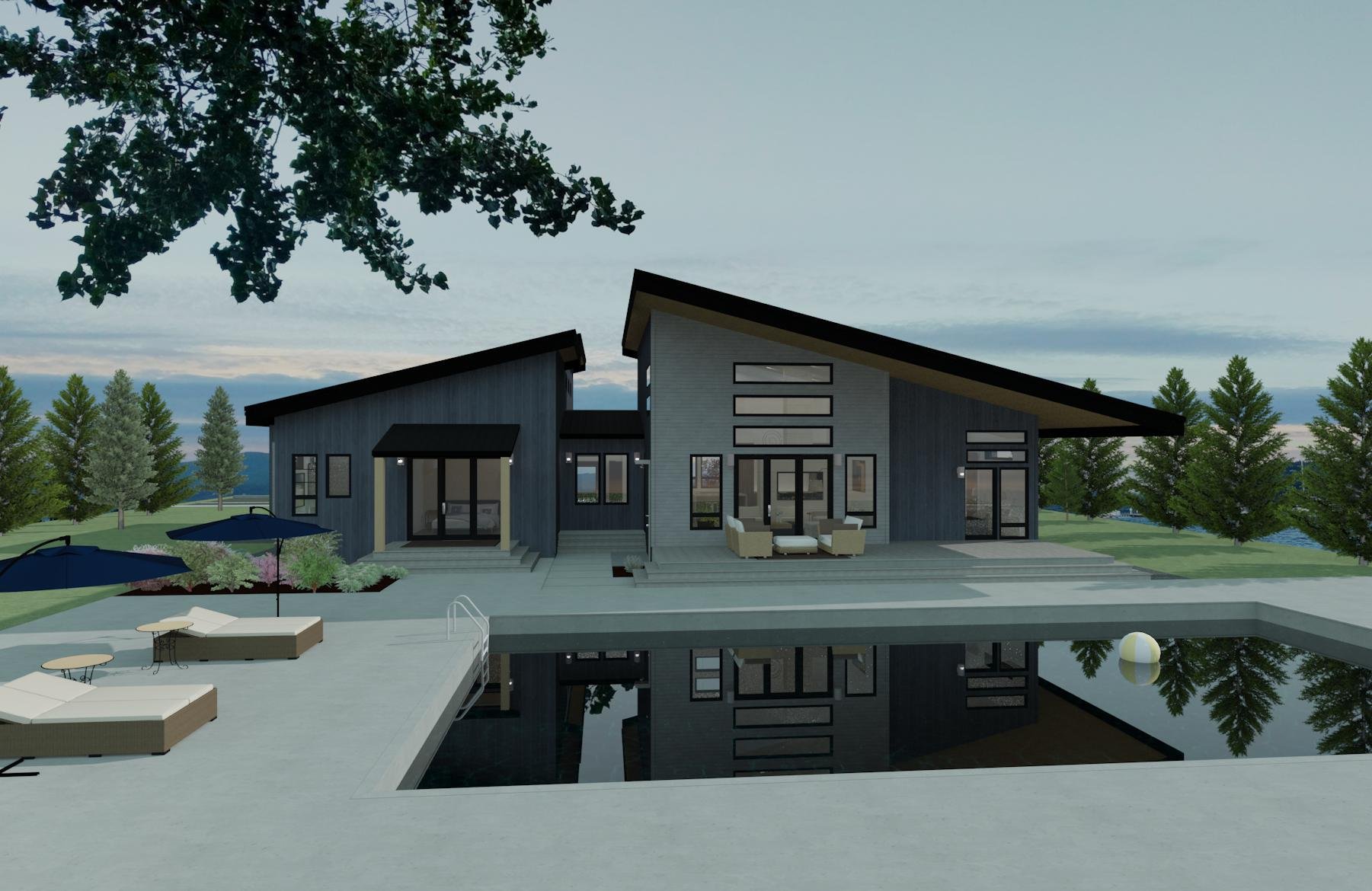
“Smaller” Homes Residential Design
specializing in designs up to 2,500 square feet
See Your Home Before It’s Built!
Drafting Services
Construction Drawings
3D Renderings
Permitting Assistance
Site Visits
Site Plans








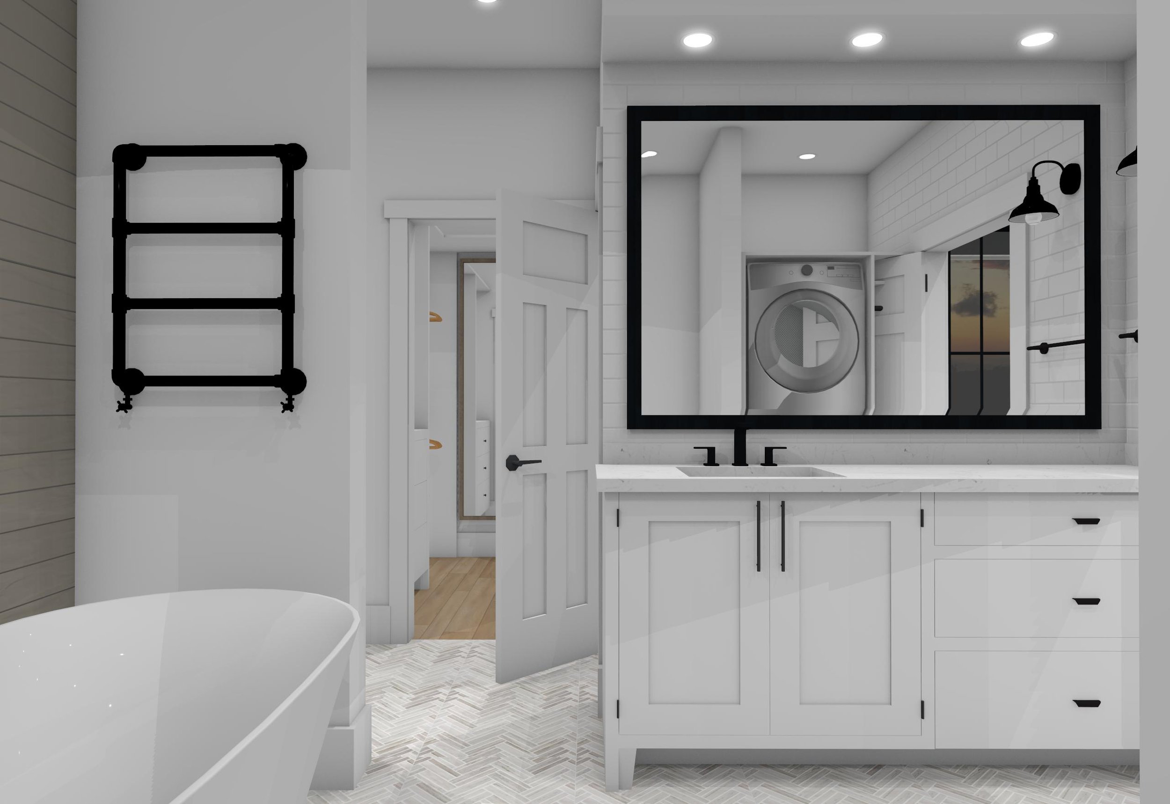


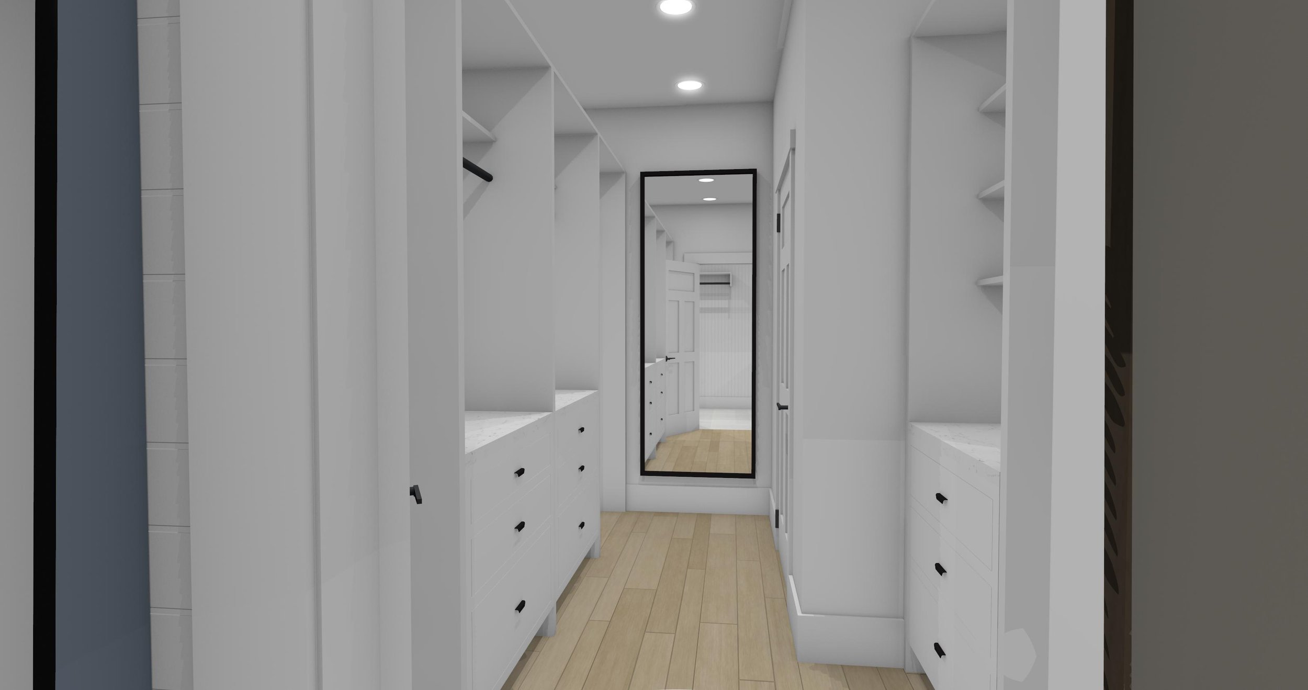


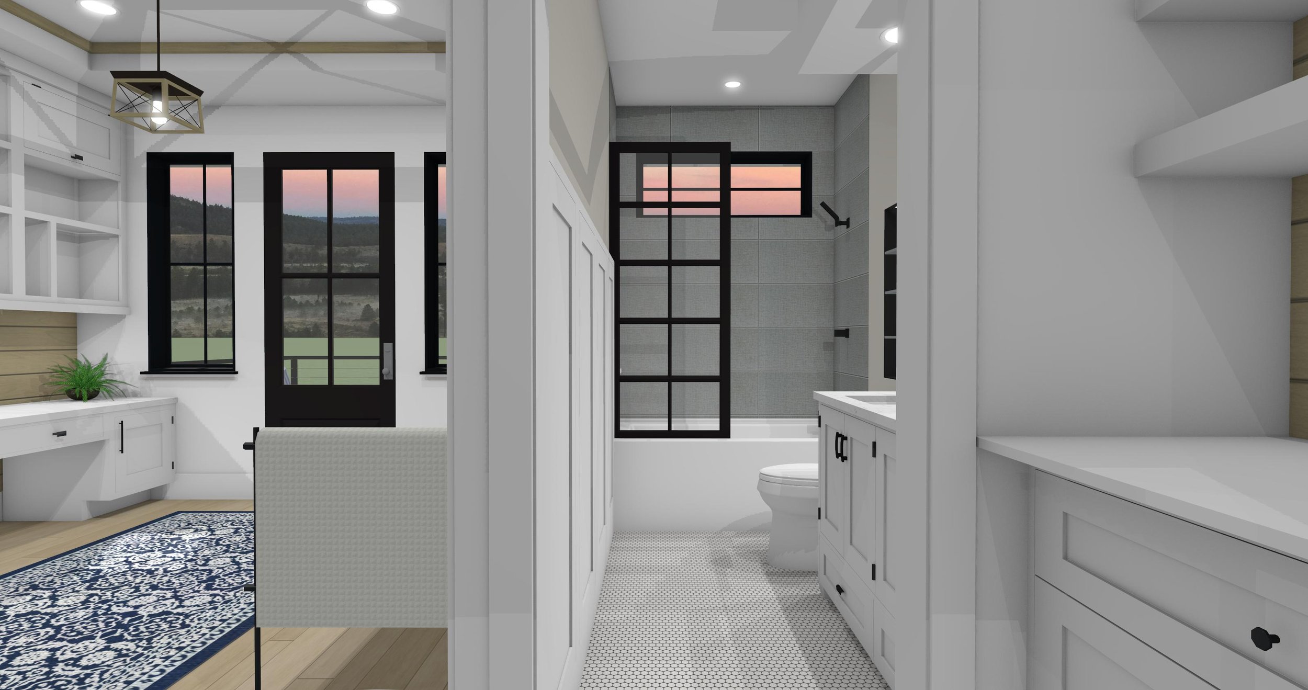
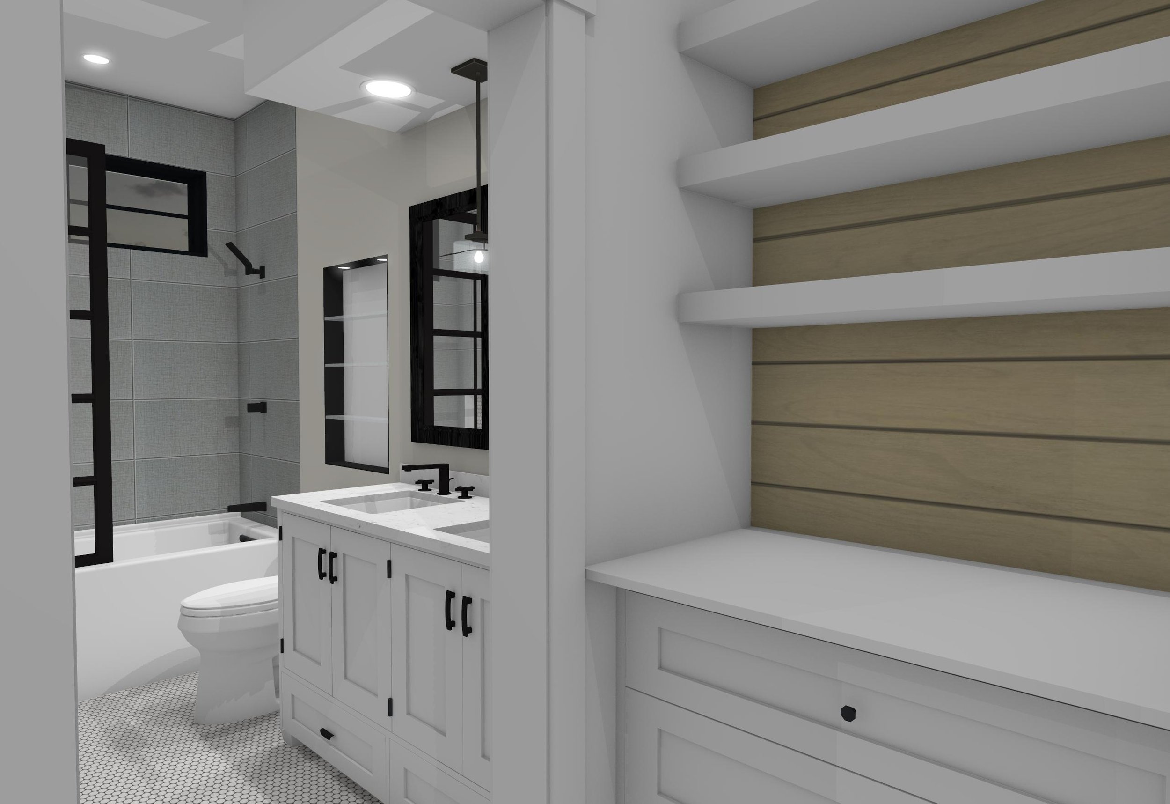

Why you should consider building “smaller”
Substance and quality over size will make the space you live in feel like a home that is uniquely yours instead of just a house you function in day to day.
A “smaller” house doesn’t necessarily mean “small.” We advise our clients to reduce the overall square footage they originally had in mind (or what their currently living in today) by 1/4 to 1/3 but expect to spend the same budget. Focusing more of the budget on details that emphasize quality over quantity will provide the framework for a design that is much more beautiful, functional and tailored to your lifestyle. You’d be surprised what you can do with less space as along as that space is designed with the details that make it feel spacious, interesting and cozy.
For more, check out our Blog.
HOW IT WORKS
-

00. CONSULT
We offer a free 30 minute consultation to provide you enough information to decide if you’d like to hire us. This is typically a Zoom call or we can meet in person if you’re local. This is where we answer your questions regarding our process, pricing, design approach, and general design/construction related questions.
-

01. DISCOVERY
We spend considerable time asking questions about the way you live and how you want your future home to look and feel. Based upon this, we present back to you what we heard, thereby ensuring we’ve accurately captured your needs and wants in a new home before beginning the floor plan and overall concept design.
-

02. FLOOR PLAN
Based upon our discovery sessions we begin with an overall concept design (lot placement, size, levels, style, etc.) and then begin designing your floor plan in 2D. This includes detail for each story, garages, ceilings, kitchen, living areas and bathrooms. This is an iterative and collaborative process with you.
-

03. STYLE
This phase is where the design really comes to life! We’ll design your home in 3D so you’ll see renderings of how it looks before it’s built! Your 3D model can be viewed from an exterior perspective and depending upon package purchased, you’ll see how your home will look and feel from the inside.
-

04. DRAWINGS
Upon finalizing the exterior and interior design we’ll complete your construction drawings plus engineering that’s required. We work with several local engineers or you have the choice to use your own engineer. The construction drawings are full 2D CAD perspectives that will be used in obtaining your building permit.
-

.05 PERMITTING
We can take the hassle of obtaining permits out of your hands! If you purchased permitting assistance for your local area this phase of the project will be completed after all drawings and engineering is finalized. We will ensure you receive all permits necessary to begin your build!
Bring Your Home to Life with 3D Exterior Renderings
Now you can see exactly what your home will look like before it is built. No more flat 2D drawings that only provide “static” imagery giving you little idea how your home will look after construction. With 3D renderings there is no more guesswork. You can relax knowing that your design is exactly what you had in mind when you started the build journey!

OUR SERVICES
DRAFTING
3D PLUS
3D PREMIUM

OUR SERVICES
DRAFTING
3D PLUS
3D PREMIUM
Shed II / 1,783 sq. ft.
About PICCOLA CASA DESIGN
We’re passionate small home creators dedicated to designing smart, quality, and thoughtful homes -
We design “smaller” residential homes. Smaller homes are not only practical, they are warm, cozy and beautiful when designed thoughtfully.
We believe 3D rendering is beneficial to designing a small home because it spatially shows how the home will look and feel. These types of renderings provide assurance that although you may be reducing your square footage, you aren’t compromising on curb appeal, efficiency, storage, quality, interest and comfort.
Let’s Design Your New “Smaller” Home
Frequently Asked Questions
-
We sometimes design homes up to 3,000 square feet. Just give us a call and we can chat about your particular project!
-
This is dependent upon the package purchased and time of year but the average time is 4-8weeks.
-
Not all designs require engineering but many do. Wall heights, windows, roofs and ceilings can often require engineering depending upon local requirements and weather conditions.
-
We can meet you at your lot to discuss design issues unique to your land. We charge $110/hr. for this service.
Note, this service is only offered to Washington state residents.
-
We don’t currently provide the cost to build your home due to many factors such as your local material prices & labor. Plan on our designs costing anywhere from $325 sq. ft to $450 sq. ft. depending upon the finishes you choose.
-
We require 50% down and the remainder just prior to delivery of the final construction drawings and renderings.
-
We work with many different builders; be sure and let us know if you need any recommendations.
-
We design sheds, garages and ADUs in addition to residential homes.

